Home Remodel – Before Pictures and Beginnings
How is your autumn so far? I hope it’s lovely and rich – full of those warm autumn smells of spiced tea simmering away…and roasting veggies…and leaves tumbling everywhere! We’re enjoying beautiful mild temperatures and are just beginning to see some fall color in our trees! This has always been my favorite time of year!
Photo Credit: Sarah Nicole Studio
There is a lot going on here this autumn! I would love to chat about our books, continue my Charlotte Mason Teaching Tuesdays, share how the school year is going, show pictures of our autumn nature walks, brainstorm fall menus, and organizing closets…and I will definitely be back to that soon! But for now, we are in the middle of a major home remodel of the entire downstairs of our home. Yes, we’re still homeschooling through it! Challenging – sometimes! On the first day of demo there were walls coming down, brick being cut off the side of our house, saws blaring, incessant hammering…and Mark took an Algebra test and managed to score an A. So…we’re doing ok! The key to homeschooling while remodeling seems to be in keeping lessons and books portable and contained…and staying flexible!
This post is photo-heavy, and if this doesn’t interest you, here’s your chance – click away now – you’ve been warned! But for friends and family who have been asking – here’s what we’ve been busy with…
Before Shots
Family Room area
{Below:} In the family room there were different size openings to our living room that always bothered me. The closest opening (in this photo) was 5 ft wide, and the farthest opening was 4 ft wide. Dreadfully bothersome for those who enjoy symmetry. We plan to open this entire room up by removing all of the wall dividers.
Dining Room Area
{Below:} This room will be opened up to the kitchen – that wall there to the right – the one you see the bookshelves standing on. That wall is leaving.
{Below:} This shot was taken in my hall while looking into my kitchen – all of this should open up.
Kitchen
{Below:} you can see my cabinets, double ovens, cooktop, microwave, and half of all of the counter space I had in my kitchen. The pantry (the door on the far right of this photo) will be relocated to the new enlarged utility/mud/pantry room.
Below is a good before shot of my kitchen. Everything you see is leaving. We’ll repurpose the old cabinetry in the new pantry/mud room and I plan on reusing my current kitchen sink in my new utility area.
This little hall space just off my kitchen disappears and will become part of the new larger walk-in utility/mud room.
Laundry Room
This is my current laundry room. Complete with icky fluorescent light. I can’t wait for the larger space and natural light (we’re adding a window!)!
New learning room…which was a part of my gigantic bedroom
I’m sorry that all I have of our new learning room before shots is this panoramic shot I took with my phone. It makes the room look a little crazy! But you’ll get the idea – the room IS crazy big, and we’re taking the entire right half of the room (from the chair all the way over to the wall with the bookshelves, and making that space its own room: building a wall, adding hardwoods, and it will be our new learning room.
and now….
After 1 week of progress
This is the family room now….
No more walls – the room is entirely opened up now.
You can see where the walls used to be by looking at the floor – see the space with no hardwood? There used to be walls there.
{Below:} Remember looking into the dining room before? Remember that this room used to be my learning room??? The walls have been opened up and structural beams are in place. You can see that the old tile floors from the kitchen are all removed now, too.
{Below:} You can see my new walk-in utility room is framed, and a new window has been added to the room. My washer and dryer have been left for me to use through as much of the construction process as possible. 🙂 Whew! They also left my kitchen sink for as long as possible, but that’s all that’s left of the old kitchen and it will be leaving soon to make way for new floors and cabinetry.
Isn’t that new mud/utility/laundry room (still working on coming up with a charming name for this space!) a TREMENDOUS difference in size from the old little closet in the before pictures? I’ve always wanted something that was like an arctic entry (you’ll find these in cold weather climates – it’s an entry that can be closed off from the main house, and has a place for boots, supplies, and keeps heat in the house as you come inside), and I’m so excited that we worked this out in our remodel! While we don’t have arctic temps, we do get pretty cold here. And I love the idea of being able to unload all my {insert –> bulk-packaged-parcel-filled-wet-animal-muddy-kid-mess <–here} without having to schlep through the house. Bliss. I can unload it all onto the counters, or into the sink, or swish it into the bathroom -right in my happy southern-non-arctic-entry! You can imagine my joy and anticipation! I have had fun mapping out how I’m going to place old cabinetry and shelving in here so that this space isn’t too cluttered feeling, yet still houses my pantry goods, laundry and cleaning needs.
Here is more of the kitchen looking into the open dining room space now.
John Paul loved being able to do pull ups! 🙂
A different view of my walk in utility & pantry area. Love that bright window that looks into my gardens and lets in the western afternoon sun! Isn’t there such a huge difference of space in here now!! The space at the far end…with the window…used to be my old kitchen walk-in-pantry. We combined two spaces (walk in pantry and old utility room) and snuck 18 inches away from the kitchen and that gave us this big walk-through-non-arctic-entry room – which I love!
Lauren loves to investigate! Needless to say, we have to stay pretty close with all of the open walls around here right now!
She found a tiny hole in the sub floor and enjoyed looking into it. 🙂
And my new learning room space is taking shape…
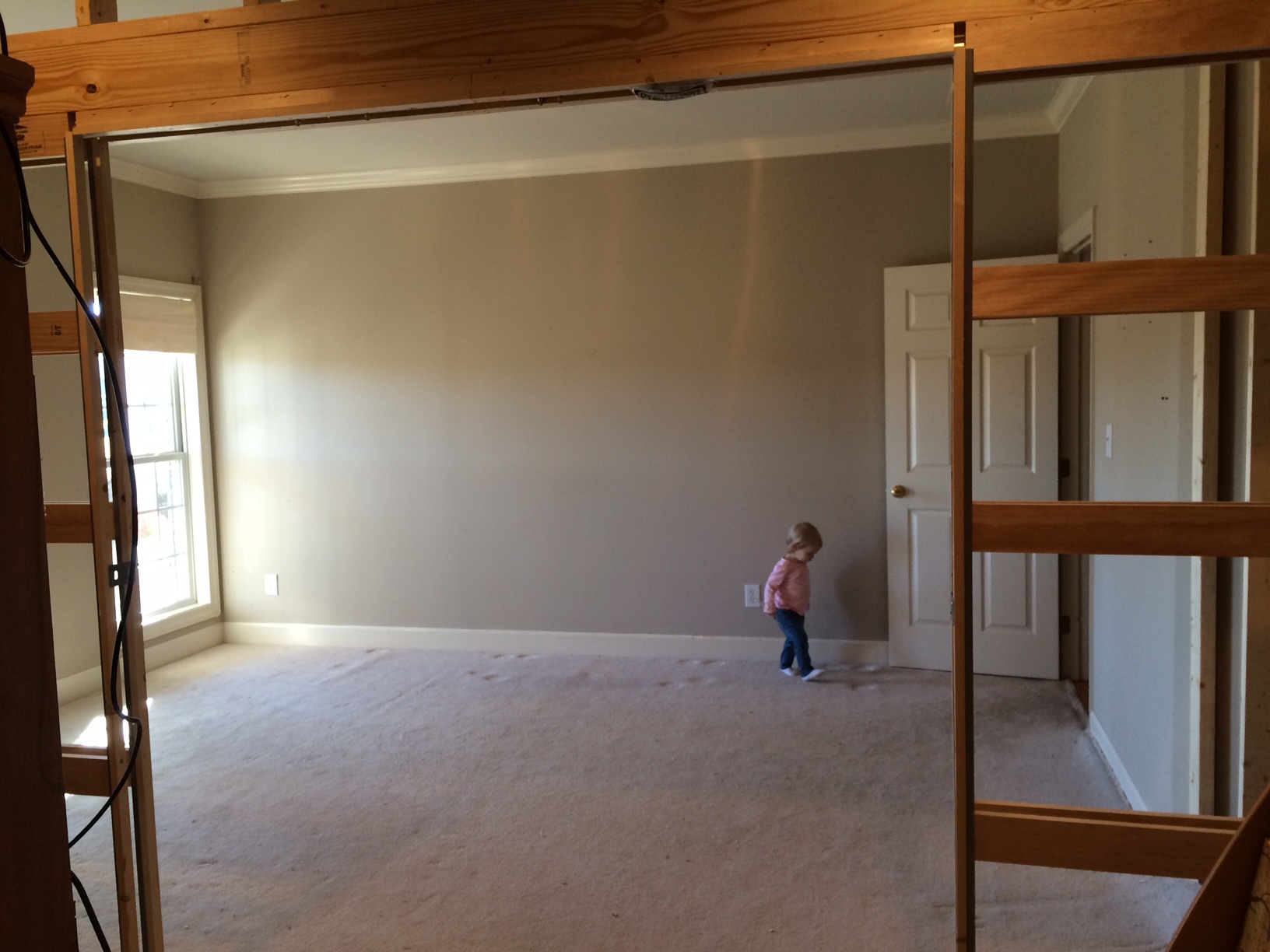
{Above:} I’m standing in the bedroom part of my room, looking through what will eventually be double pocket doors, into what will eventually be our new learning room. The carpet will leave and the room will have hardwood floors like the rest of our home.
{Below:} You can see the new, framed wall. Even as I type, it is being drywalled and is changing even more in there.
We had to move all of our bookshelves and furniture into the bedroom part of the space to make room for construction. And there is ol’ faithful – our book cart! Still a useful workhorse during this entire process, holding our books and lesson plans, and rolling wherever we need it! Seems like we keep rolling everything further and further back! Maybe soon we can start rolling in the opposite direction! Hope springs eternal!
So…now you know what our autumn is like!! I hope to be able to do a weekly update showing progress as we go! This remodel is so exciting for our family. We love our home; we’ve been here for 12 years TODAY! And for the last 12 years, as our family has grown, we’ve been thinking of ways to make this home fit us better. And now…all of those years of research, planning, and saving have gotten us here! A few weeks of inconvenience will yield practical and pretty spaces, I hope!
I was a little intimidated at first – to live, cook, eat, and homeschool – through a remodel of the entire downstairs of our home, but you know what? It’s totally do-able! Of course it IS a drag just like you imagine it would be, but it’s NOT impossible, and each week I’m learning something new about tips and tricks that make living through this more pleasant and bearable. So, I thought it might be fun to share some practical ideas each week – in case anyone searching through might be looking for a little reality and sharing on making it workable while living through a remodel!
Weekly Tips for Family Living While Remodeling!
Week 1
…was all about demo and dust!
- Cheap tablecloths from the Dollar store work well for covering tvs, small appliances while demo takes place. Cover the butter.
- Clear bins are essential for packing up your kitchen. You think you don’t need a cheese grater for 6 weeks…and then you do. You’ll want to be able to see into bins to find things rather than opening every single one looking for the elusive cheese grater that stands between you and the microwaved fajitas you hope might resemble real food.
- A dust mop is invaluable. I use my Sh-mop daily. Don’t be fooled by the lack of dazzling marketing fluff when you check out this mop! It’s the real deal! Wide mop head, washable mop covers (LOVE the terry cloth covers!), and the best thing about this mop is the SUPER STURDY handle – lean on it, push with it, scrub – it won’t bend or break. I thought I might need to buy a special dust mop, but my Sh-mop was magnificent – I wet one terry cloth cover with water only, mopped up the dust, and then just took it off, rinsed and wet mopped again. It picked up so much dust and then I just threw it in the wash. Normally, I’d mop with Murphy’s Oil soap, but I wasn’t going for glam floors…or even reasonably clean…I was going for dust-free. Cotton terry covers on a sturdy mop base did the trick.
- Bags. You will want some really good bags ’cause you’re going to be living out of them for awhile. I thought this might make a good post all its own so you can see my bags, how I use them, what I put in them. But suffice to say, you’ll want sturdy bags of all kinds because some days you may just have to pick up and go…other days, you may be stuck in one room…upstairs…until 3 pm. Really. You’ll want food and the daily necessities. For now, I’ll share with you the number of bags I prep on a daily basis:
- Food bag – this is an ample sized thermal bag that holds our lunch, snacks, water and juice for the day.
- Baby bag – with diapers, change of clothes, shoes and two books.
- My desk in a bag which holds my laptop, iPad, charging cords, and my planner.
- My purse
- A large utility tote that holds our school books for the day.
As I type, drywall is being finished, lights are being added to my kitchen, our kitchen window is being installed, and our new homeschool learning room is taking shape! I’ll be back to share more pics of the progress next week!


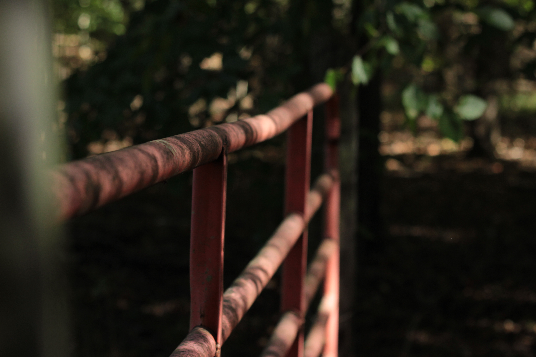
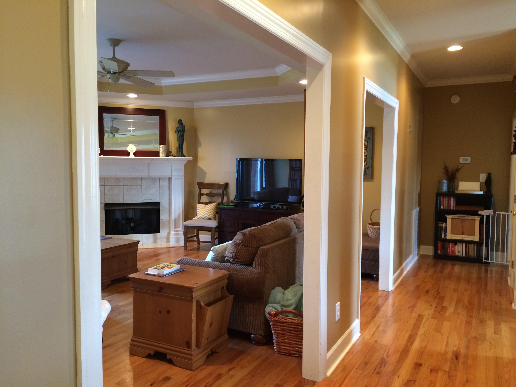
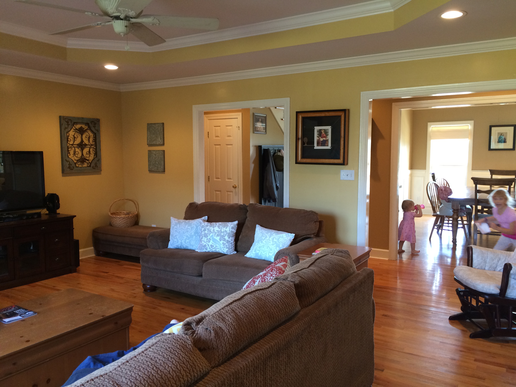
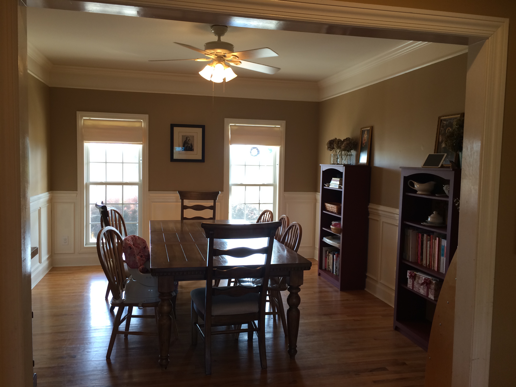
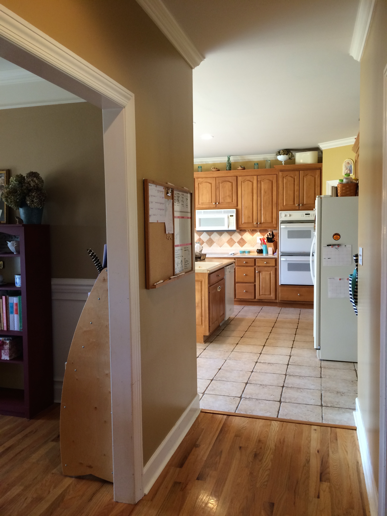
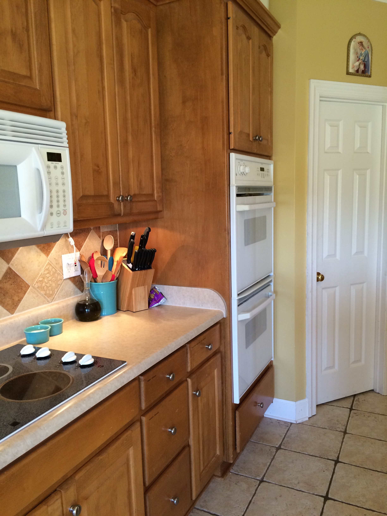
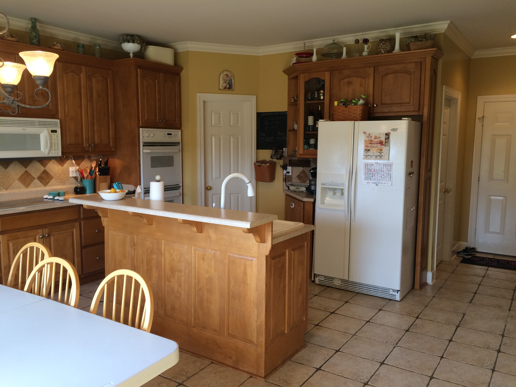
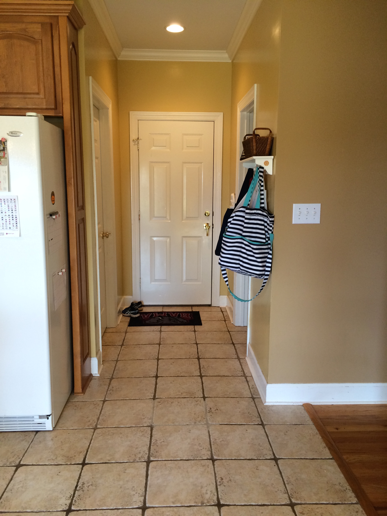
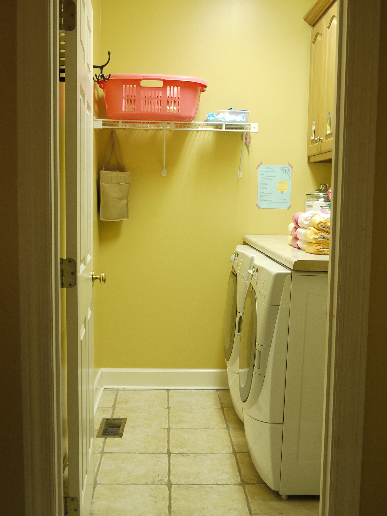

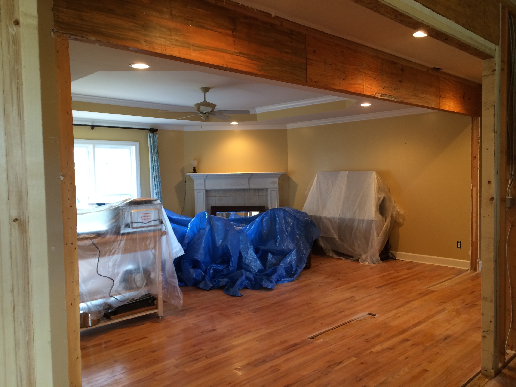
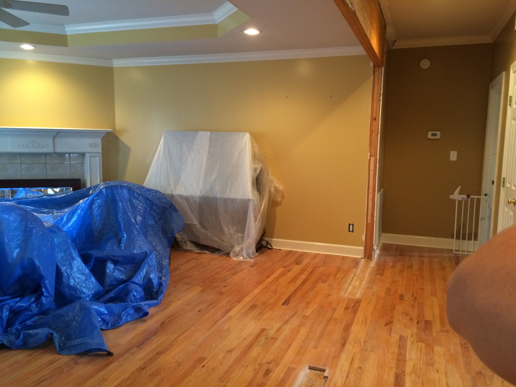
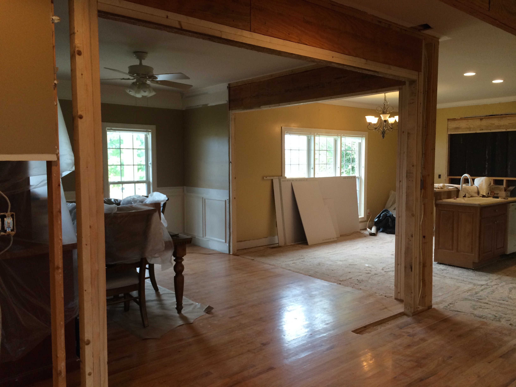

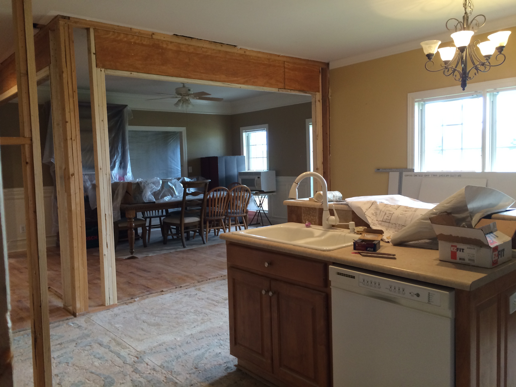
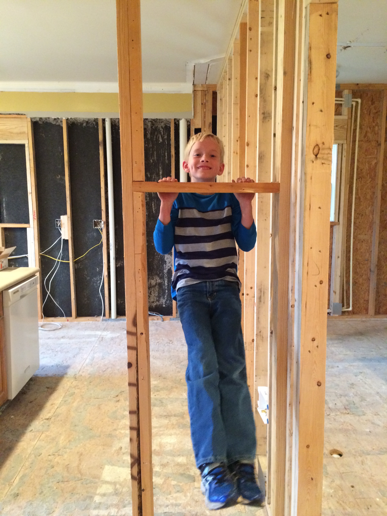

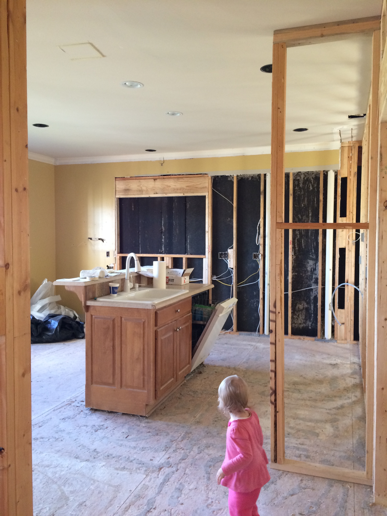
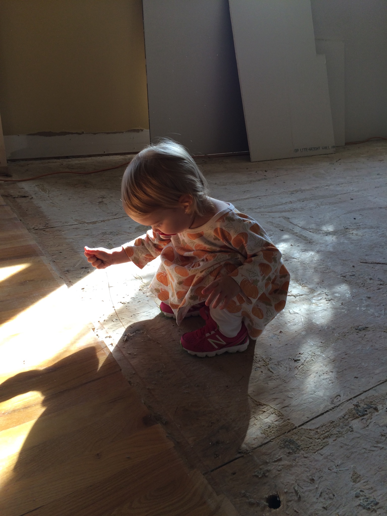

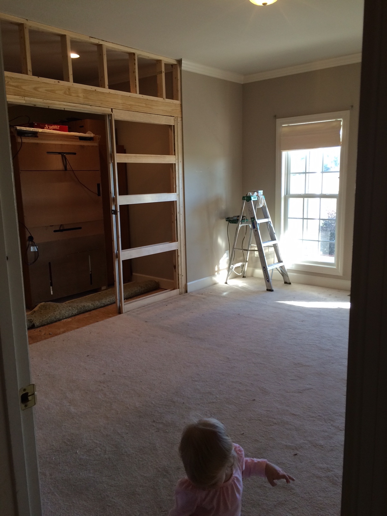
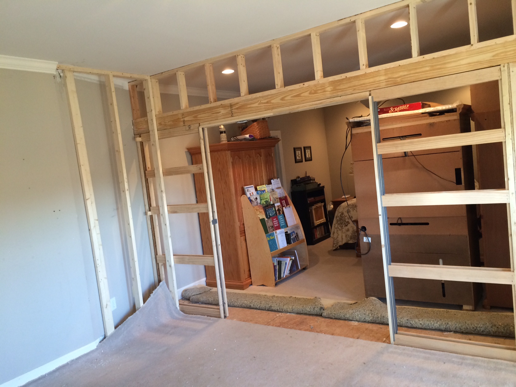



How exciting! I’m glad it’s going well. Prayers for this stressful time! I would think being organized is the key to success during a remodel and you got it!
Thanks so much for those prayers, Cassie! I do think that being organized is a big help. And being flexible. Nothing goes as planned. Things get lost. Timelines shift. Kids get sick in the middle of construction (really happened!). So organization is definitely helpful, but this process really relies on flexibility!
Oh, Jen, how awesome! You and your family have earned such happiness! Ironically, last week I had our contractor visit to discuss a bathroom remodel. The discussion veered and…it looks like our home cannot be remodeled as we had hoped. While I was disappointed at first, now our attention is on moving locally in 5 years. Remember when I said, “I’m never moving again!” well…LOL 🙂 I really, really can’t wait to see your color schemes 😀
Oh drat, Angie – on your remodeling hopes! Still…it can be neat to have a definite timeline for a new home, too! To begin thinking of where…and what your essentials are…and getting ready to be content and joyful in a brand new space! All the potential in that is incredibly exciting!
And…I can’t wait to reveal my colors! Think creamy and warm! Lots of buttery creams, warm rich cappuccino shades (backsplash), and my soft Robins Egg Blues for accents all around.
It took me ~ 24 hours to move from shock to grief to heck-yes-new-home-here-we-come! I’m very excited. Our joke is to see how many exits closer we can get to Phoenix LOL!
Of course your colors are cream, warm, rich…and Robin Egg Blue! ❤❤❤❤❤❤
Love, love, love the pics. So very, very excited for you:):)
Thanks, Erin! Of all the people that know living through the remodel – it’s YOU!!!
So excited to see these!! I mentioned to you about our butler’s pantry, and it is almost done, and through our little mini-construction zone with my pantry and office filling the hallway for weeks, I was thinking of you, wondering how things were but knowing you were up to your neck and would share when you could. I am looking forward to seeing things unfold in the coming weeks.
I’ve been thinking about your neat butler’s pantry, too, Lindsay! I hope you share pics sometime because the cabinets were just as charming as could be! How long til you’ll be done with your project and shifting things back into place?? I think we could be kissing Thanksgiving for a finish…but it wouldn’t surprise me at all to go beyond it into Advent. 🙁 I am really hoping and praying to have my house back for Advent!
Jen, I’ve been waiting for this!! You are generous to share the details with us — I love home remodeling, decorating posts (and similar magazine articles) and after having read your blog for so many years now, it’s fun to see how your family is adjusting and growing and changing. 🙂 Looking forward to seeing the in-progress posts. 🙂
Oh thanks, Ellie!! Your enthusiasm makes me smile!! 🙂 I confess, I love home remodeling and decorating posts, too!!! Probably because we’ve been in active planning mode for several years now…so it’s all been about researching for “one day”…which is FINALLY HERE!!! That’s so exciting to me! Anyway, thanks for your very encouraging note! Can’t wait to share more!
Oh, Jennifer, I LOVE it! So excited for you! I was trying to figure out where your new learning room is; is it still in your bedroom? I remember the large room you had. Good luck with the rest of it. I can’t wait to see it all done. 🙂
Thanks for sharing a glimpse of your adventure! What fun to have a peek into the progress.
~lisa
Love this exciting adventure! Can’t wait to see more photos!
This is an incredible- and fun- undertaking! As you begin to paint, look into the Annie Sloan chalk paint/colors! I can see you liking them, maybe? Best wishes to you in all your labors!
Wow Jen! Haven’t been around in a while or on the forums. LOVE your remodel. We’ve actually been trying to figure plans on our house for a year now. We’re meeting the contractor on Friday to finalize and hopefully get something started after the first of the year. Thinking about my house in shambles almost sends me into panic mode so I’ll just ride along on your coattails and listen for your ideas and advice on coping! LOL Kathryn